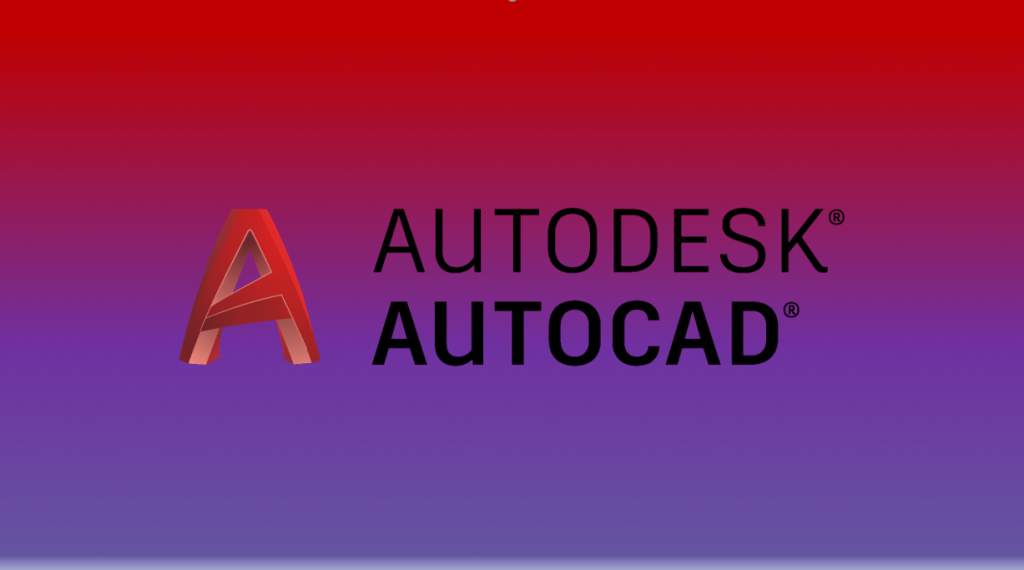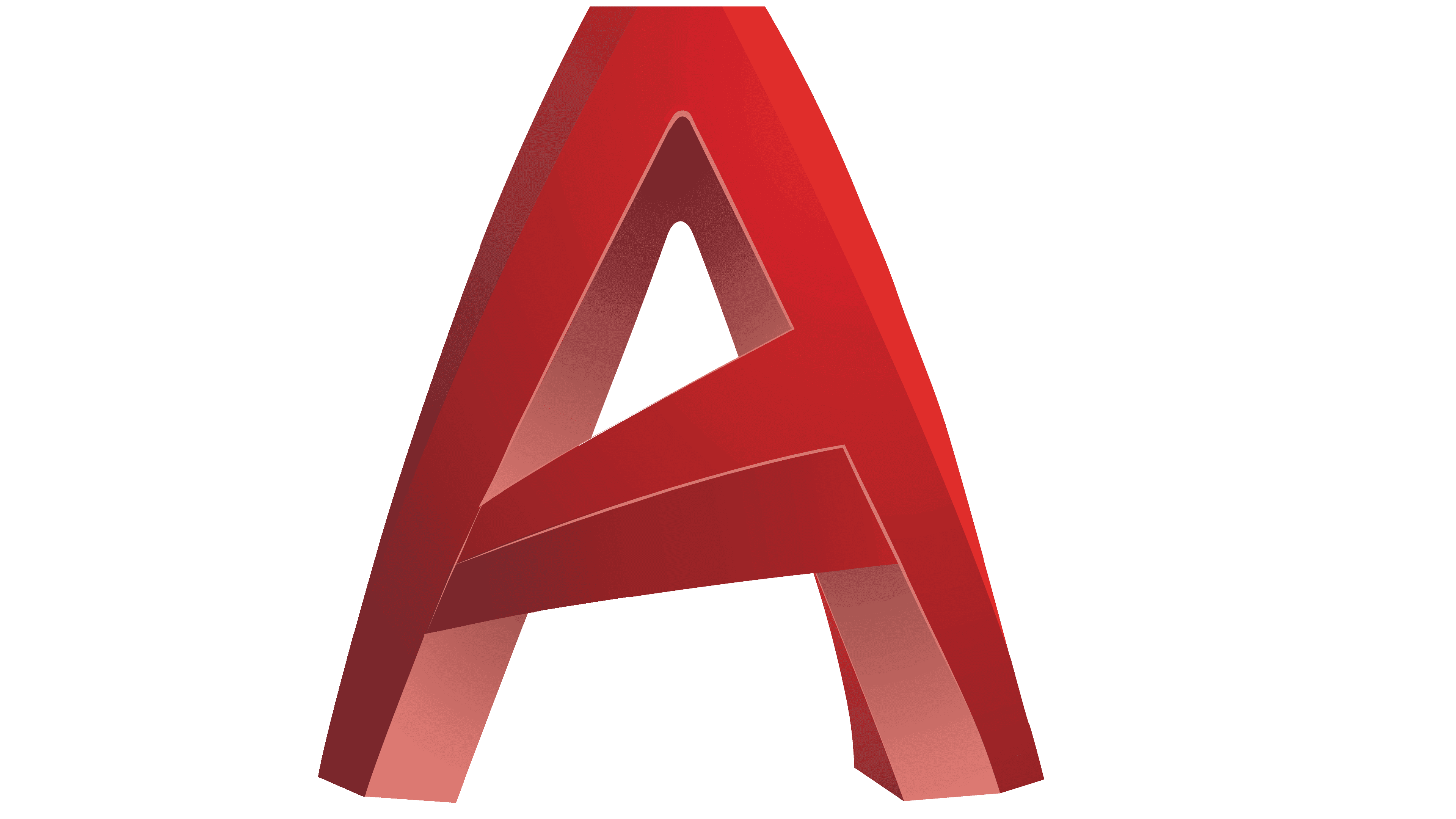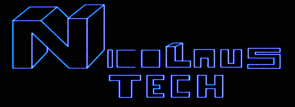
Figure 1: Autodesk AutoCAD software logo.
AutoCAD is one of the most well-known, successful and demanded Computer Aided Design (CAD) software available and has been created by Autodesk. The design software and tool is beneficial when sharing and discussing design aspects in regards to engineering, architecture, structure, construction, manufacturing and many other fields [1].
The software has been around since the late 1970s under the name Interact, which then changed to AutoCAD in the 1980s. Here are some of the command functions and suggestions when starting off with AutoCAD.
Tips when starting
“When opening files, remember to save them in a Directory on the Computer. Or create a new copy for the Model or sheet for paper view.”
See below for some of the relevant commands provided into sub-sections:

Figure 2: AutoCAD logo [1].
Commands
Basic Commands
| F2 | Command line extension | Arrows up and down to move through command list. Drag cmd prompt upto ribbon, then double-click 2nd cmd promd to expand cmd list |
| F3 | Shows ‘Snap On’ | Method 1: Keep midpoint, endpoint and perpendicular on (highly important). Method 2: Can be individually applied with END, MID and PERP. |
| F8 | Orthogonal | Supportive in 90 deg |
| F10 | Polar Tracking | Supportive in angles |
| Double click scroll-button | Views entire element | |
| Scroll button click | Pan | |
| Click to mark | Marks single entities left to right (blue). Marks everything right to left (green). |
Technical Drawing Frame
| CHS | Change Space, when making viewport and seeing its square from layout/paper space into model space. | Make a PLINE over the viewport in paper space, then type CHS for “changespace” followed by selecting rectangle (or before command), enter twice and close the viewport by double-clicking outside. Or pressing the ‘MODEL’ button at the bottom of the screen so it changes to ‘PAPER’. This should provide you with the extent of the viewport! |
| Mtext | Multi-Text, is a textbox where you can write several lines of text. | Type in Mtext, and then select left corner and then right corner of the box/polyline extents where you would like to write your notes. |
Measurement
| di | Distance | Measure distance from one point to another. |
| di | Multiple distance | Adds all lines into one total distance. “di”, click on a point and type “M”, click Enter (or click on “multiple option” in command bar). |
Movement
| OF | Offset | Copy another line parallel to the original line. |
| Ex | Extend | Extends the line. |
| Tr | Trim | Click lines to keep > enter > click lines to remove. |
| Fi | Fillet | Makes curves on 90 deg sections. Provide R=0.5-1. |
Master Command
| Move or extend a line to align it with other lines | Point Filters | Click line > move > shift+ right-click immediately > select ‘point filter .x or .y’ > move above the line > click > Enter |
Selecting / Un-selecting / Hiding
| J | Join | Mark several objects. |
| X | Explode | Mark several objects. |
| Shift button | Un-select | |
| Wipeout | Selects in paper view | Can be used to wipe out or hide certain parts of objects in a rectangular shape. |
| After starting new “Wipeout” command, type: “F” and “OFF”. | Unselects or hides wipeout border in paper space. | Start the wipeout command, type “F” for the frame option, then OFF, and the frame of every wipeout in the drawing disappears, but the wipeout still WipesOut!! Hope this helps. |
| QSELECT | Quick select command from which you can “select all” objects in “Operator” drop-down box: and choose an object ie. wipeout, line, layer, circle etc. | Quick select command from which you can “select all” objects in “Operator” drop-down box: and choose an object ie. wipeout, line, layer, circle etc. |
Geometry
| Ci | Circle | |
| L | Line | |
| Rec | Rectangle | |
| Poly | Polyline |
Advanced Operations
| Revcloud | Hold cloud to show that this step is put on hold and to track progress, and when this section is initiated on site. | Type RECTANG. Draw slightly bigger than object. Type REVCLOUD. Press Arc, type ie 0.5. Then select object, select rectangle. Tip: if smaller revcloud size is needed with same arc distance, copy/paste and drag all 4 corners inwards to match the smaller object. |
User Interface
| Large cross hair extended | An extended with x and y-axis lines from the cursor to identify objects more easily. | Type CURSORSIZE. You may type in 100, as the x and y-axis lines will fit the entire screen. |
| Keep Tool palette, blocks, layer properties manager on RHS. | Tools > Palettes and select relevant palette; “Blocks” (shortcut: ctrl+1), “Layer Properties Manager” (no shortcut, select from tabs above) and “Tool Palettes – All Palettes” (shortcut: ctrl+3) | |
| When opening a 3D file in LT version, use “views” manually in ribbon. |

Figure 3: AutoCAD LT User Interface and drawing screen.
Sources
[1] Logos-World. 2020 [Online]. Available: https://logos-world.net/autocad-logo/


